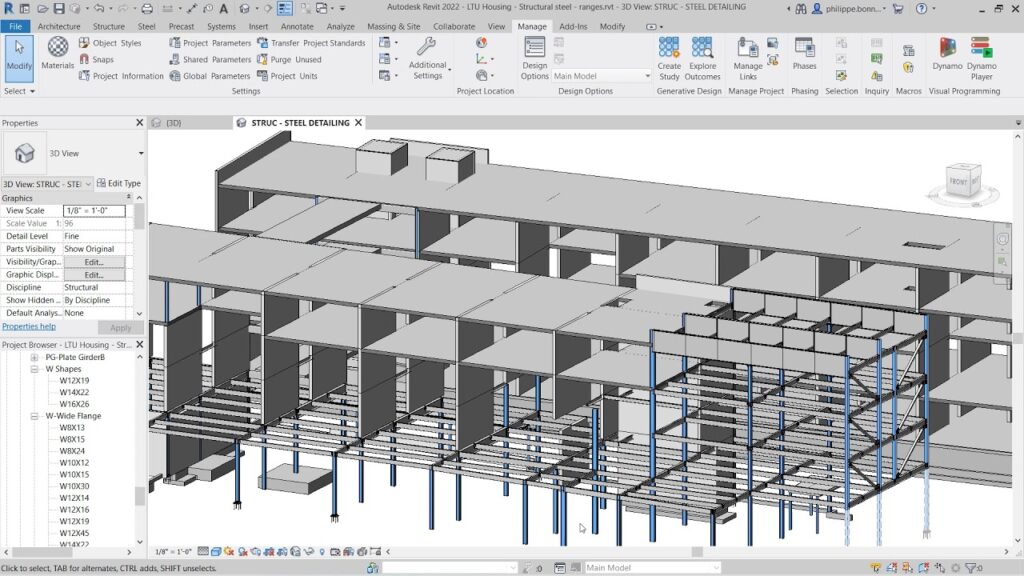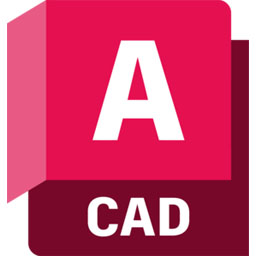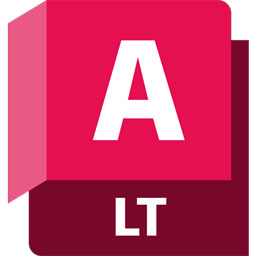ดาวน์โหลด Autodesk Revit 2025 ตัวเต็มถาวร โปรแกรมออกโครงสร้างสำหรับออกแบบสถาปัตยกรรม วิศวกรรมโครงสร้างอาคาร จำลองงานก่อสร้าง เวอร์ชั่นล่าสุด ฟรี
Autodesk Revit 2025 คืออะไร
Autodesk Revit 2025 เป็นโปรแกรมออกแบบสถาปัตยกรรม วิศวกรรมโครงสร้าง และงานก่อสร้าง สำหรับ BIM แบบสหสาขาวิชาชีพที่ใช้โมเดลอัจฉริยะในการวางแผน ออกแบบ สร้าง และจัดการอาคารและโครงสร้างพื้นฐาน ใช้เทคโนโลยี Building Information Modeling (BIM) ได้รับการออกแบบมาเพื่อออกแบบ สร้าง และจัดการอาคารคุณภาพสูง มีคุณสมบัติครบถ้วนของการออกแบบสถาปัตยกรรม การออกแบบระบบวิศวกรรม และโครงสร้างอาคาร ตลอดจนการสร้างแบบจำลองการก่อสร้าง สรุปมันเป็นซอฟต์แวร์ที่ใช้ในการออกแบบและจัดการโครงสร้างสำหรับโครงการสถาปัตยกรรม วิศวกรรมสถาปัตยกรรม และงานก่อสร้าง โปรแกรมนี้ถูกพัฒนาโดยบริษัท Autodesk และมีความยืดหยุ่นสูงในการทำงานกับโมเดลสามมิติ (3D) และข้อมูลสารสนเทศในโครงการ
ความสามารถของโปรแกรม:
- การสร้างและแก้ไขโมเดล: ช่วยในการสร้างโมเดลสามมิติของสถาปัตยกรรม, โครงสร้าง, และระบบสาธารณูปโภค
- การจัดการและแก้ไขข้อมูล: ช่วยในการจัดการข้อมูลสารสนเทศที่เกี่ยวข้องกับโครงการ, เช่น วัสดุ, การวางแผน, และคุณสมบัติอื่น ๆ
- การสร้างและจัดการแผน: มีเครื่องมือที่ช่วยในการสร้างและจัดการแผนสำหรับโครงการต่าง ๆ
- การทำงานกับระบบก่อสร้าง: สามารถทำงานร่วมกับระบบสาธารณูปโภค, ระบบไฟฟ้า, ระบบปรับอากาศ, ระบบประตู-หน้าต่าง, และอื่น ๆ
- การสร้างและจัดการการต่อเติม (Phases): ช่วยในการจัดการและระบุขั้นตอนการก่อสร้างต่าง ๆ
- การทำงานกับกลุ่มงาน (Worksharing): ช่วยในการทำงานร่วมกับทีมที่มีสมาชิกมาก, โดยสนับสนุนการแบ่งงานและการทำงานพร้อมกัน
คุณสมบัติของ Autodesk Revit 2025
- BIM software for designers, builders, and doers
- Simple user interface with the ability to learn fast
- Ability to use as user and group people on a project
- Identify and remove errors conformity of views, sections and plans
- 4D BIM capabilities for financial management and project cost estimates based on time
- Ability to calculate meter building and a quick change of the map changes
- Exchange data with AutoCAD and 3ds Max software
- Easily change the service on MEP fabrication parts in a model using the Properties palette
- Change a hanger support rod’s size (diameter) while maintaining accurate costing data
- Add or remove a damper or change the fabrication parts supporting built-in dampers
- Use the Split Element tool and Split with Gap tool on any fabrication straight
- Streamline your modeling workflows by working directly in perspective views
- When you import or link certain items into a model, you can apply tags to these items
- Use the Split Element tool on structural columns and framing elements
- To ensure that structural connections from this application adhere to the latest standards
- Resize runs of corresponding fabrication parts using the Properties palette or the Edit Parts dialog
- When using certain automatic fill tools, you can specify fabrication parts to be excluded
- Two-dimensional and three-dimensional design and drawing maps of the building
- The ability to make connections between architectural plans, structures, and coordination between them and …

ความต้องการของระบบ
ระบบปฏิบัติการ : Windows 10 / 11 (64-bit – all editions)แรม : 4 GB (8 GB แนะนำ)
พื้นที่ว่างในฮาร์ดดิสก์ : 40 GB หรือมากกว่า
ข้อมูลไฟล์
ผู้พัฒนา : Autodeskใบอนุญาต : Shareware
ภาษา : Multilingual
นามสกุลไฟล์ : rar
ขนาด : 13.6 GB
เวอร์ชั่น : 2025.2
อัปเดต : 24/7/2024
เซิร์ฟเวอร์ : Gofile
วิธีติดตั้ง : มี
รหัสผ่าน : axeload
สถานะ : ทดสอบแล้ว
วิธีดาวน์โหลดไฟล์ : คลิกที่นี่




